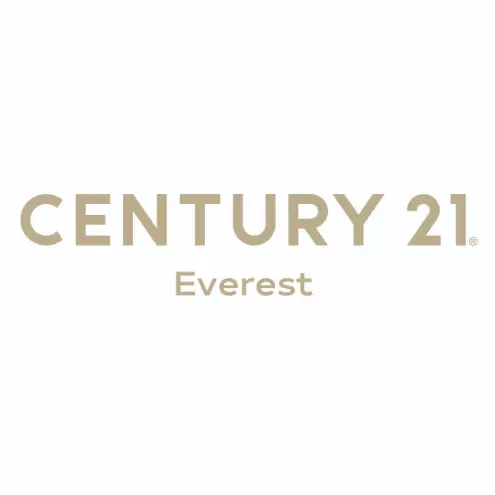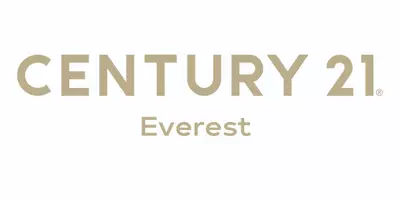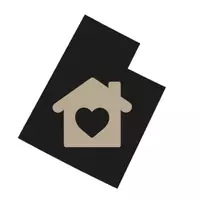$498,000
For more information regarding the value of a property, please contact us for a free consultation.
4037 W PETERSEN LN West Valley City, UT 84120
5 Beds
3 Baths
2,432 SqFt
Key Details
Property Type Single Family Home
Sub Type Single Family Residence
Listing Status Sold
Purchase Type For Sale
Square Footage 2,432 sqft
Price per Sqft $205
Subdivision Central Park
MLS Listing ID 2023294
Sold Date 10/30/24
Style Tri/Multi-Level
Bedrooms 5
Full Baths 3
Construction Status Blt./Standing
HOA Y/N No
Abv Grd Liv Area 1,262
Year Built 1977
Annual Tax Amount $2,993
Lot Size 7,840 Sqft
Acres 0.18
Lot Dimensions 0.0x0.0x0.0
Property Sub-Type Single Family Residence
Property Description
Recently renovated with care, this home boasts a new roof, new HVAC system, and new bathrooms for your peace of mind. The freshly painted interior complements the new carpet throughout, providing a move-in-ready feel. Relax and unwind in the hot tub after a long day. With updates completed in 2016, this home combines contemporary finishes with the comfort of a well-established neighborhood. A perfect blend of style and functionality, this property is ready for its next chapter!
Location
State UT
County Salt Lake
Area Magna; Taylrsvl; Wvc; Slc
Zoning Single-Family
Rooms
Basement Full
Interior
Interior Features Bar: Dry, Bath: Primary, Disposal, Range/Oven: Free Stdng., Granite Countertops
Heating Forced Air, Gas: Central
Cooling Central Air
Flooring Carpet, Laminate, Tile
Fireplaces Number 1
Equipment Hot Tub
Fireplace true
Window Features Full,Plantation Shutters
Appliance Ceiling Fan, Microwave
Laundry Electric Dryer Hookup
Exterior
Exterior Feature Patio: Covered, Sliding Glass Doors
Garage Spaces 2.0
Utilities Available Natural Gas Connected, Electricity Connected, Sewer Connected, Sewer: Public, Water Connected
View Y/N No
Roof Type Asphalt
Present Use Single Family
Topography Curb & Gutter, Fenced: Full, Road: Paved, Secluded Yard, Sidewalks, Sprinkler: Auto-Full
Porch Covered
Total Parking Spaces 5
Private Pool false
Building
Lot Description Curb & Gutter, Fenced: Full, Road: Paved, Secluded, Sidewalks, Sprinkler: Auto-Full
Story 4
Sewer Sewer: Connected, Sewer: Public
Water Culinary
Structure Type Aluminum,Asphalt,Brick
New Construction No
Construction Status Blt./Standing
Schools
Elementary Schools Farnsworth (Philo T)
Middle Schools West Lake
High Schools Granger
School District Granite
Others
Senior Community No
Tax ID 15-31-279-002
Acceptable Financing Cash, Conventional, FHA, VA Loan
Horse Property No
Listing Terms Cash, Conventional, FHA, VA Loan
Financing FHA
Read Less
Want to know what your home might be worth? Contact us for a FREE valuation!

Our team is ready to help you sell your home for the highest possible price ASAP
Bought with Utah Key Real Estate, LLC (Woodhaven Branch)






