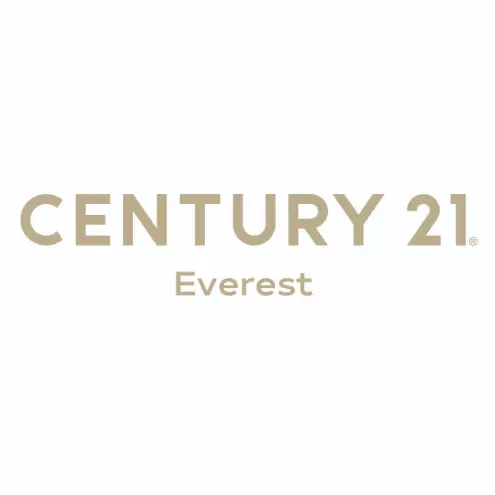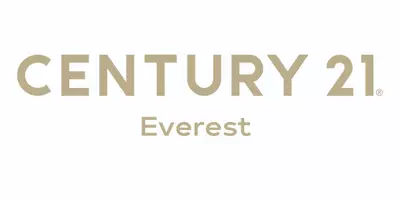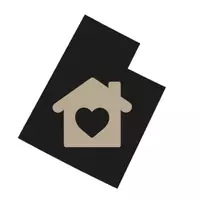$574,500
For more information regarding the value of a property, please contact us for a free consultation.
136 N 360 W Centerville, UT 84014
4 Beds
4 Baths
3,170 SqFt
Key Details
Property Type Townhouse
Sub Type Townhouse
Listing Status Sold
Purchase Type For Sale
Square Footage 3,170 sqft
Price per Sqft $176
Subdivision Florentine Towns
MLS Listing ID 1986365
Sold Date 07/19/24
Style Stories: 2
Bedrooms 4
Full Baths 1
Half Baths 1
Three Quarter Bath 2
Construction Status Blt./Standing
HOA Fees $218/mo
HOA Y/N Yes
Abv Grd Liv Area 2,217
Year Built 2008
Annual Tax Amount $3,254
Lot Size 1,742 Sqft
Acres 0.04
Lot Dimensions 0.0x0.0x0.0
Property Sub-Type Townhouse
Property Description
Beautiful, 4 bedroom, 3.5 bath home in a highly sought after area. I can't think of a better location! Next to a bus route. Safe neighborhood. Home warranty included through Nov. 2025! Amazing square footage and immaculate grounds. Within very short walking distance to parks, playground, Library, Target, Home Depot, several restaurants and so much more. Move in ready with all kitchen appliances included. You will appreciate the bright, open floorplan and spacious common areas. Basement level has been fully finished with a 2nd kitchen! Great space for a mother in law apartment !! 2 mins to I-15 and 15 minutes to downtown Salt Lake. It really is time to make your move!! Call for your private showing today!
Location
State UT
County Davis
Area Bntfl; Nsl; Cntrvl; Wdx; Frmtn
Zoning Single-Family
Rooms
Basement Full
Primary Bedroom Level Floor: 2nd
Master Bedroom Floor: 2nd
Interior
Interior Features Basement Apartment, Closet: Walk-In, Disposal, Kitchen: Second, Oven: Gas
Heating Forced Air, Gas: Central
Cooling Central Air
Flooring Carpet, Laminate, Tile
Equipment Storage Shed(s)
Fireplace false
Window Features Blinds
Appliance Microwave, Refrigerator
Exterior
Exterior Feature Lighting, Porch: Open, Patio: Open
Garage Spaces 2.0
Utilities Available Natural Gas Connected, Electricity Connected, Sewer Connected, Sewer: Public, Water Connected
Amenities Available Snow Removal
View Y/N Yes
View Mountain(s)
Roof Type Asphalt
Present Use Residential
Topography Curb & Gutter, Sidewalks, Sprinkler: Auto-Full, View: Mountain
Porch Porch: Open, Patio: Open
Total Parking Spaces 2
Private Pool false
Building
Lot Description Curb & Gutter, Sidewalks, Sprinkler: Auto-Full, View: Mountain
Faces East
Story 3
Sewer Sewer: Connected, Sewer: Public
Water Culinary
Structure Type Stone,Stucco
New Construction No
Construction Status Blt./Standing
Schools
Elementary Schools J A Taylor
Middle Schools Centerville
High Schools Viewmont
School District Davis
Others
HOA Name TREO
Senior Community No
Tax ID 02-223-0005
Acceptable Financing Cash, Conventional, FHA, VA Loan
Horse Property No
Listing Terms Cash, Conventional, FHA, VA Loan
Financing Conventional
Read Less
Want to know what your home might be worth? Contact us for a FREE valuation!

Our team is ready to help you sell your home for the highest possible price ASAP
Bought with Equity Real Estate (Solid)






