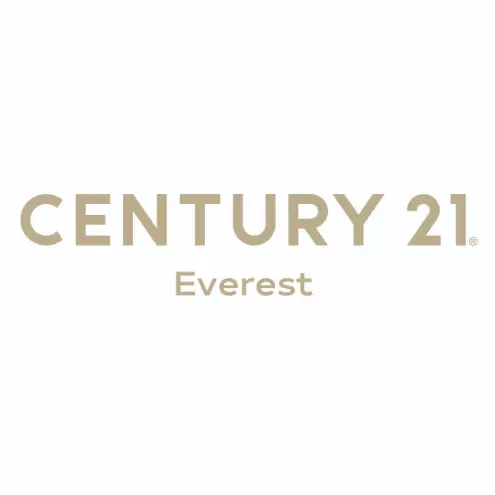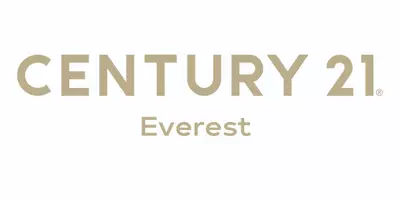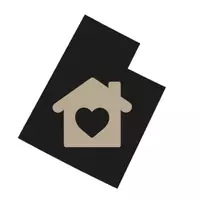$1,699,000
For more information regarding the value of a property, please contact us for a free consultation.
9103 S HIDDEN PEAK DR West Jordan, UT 84088
6 Beds
4 Baths
5,533 SqFt
Key Details
Property Type Single Family Home
Sub Type Single Family Residence
Listing Status Sold
Purchase Type For Sale
Square Footage 5,533 sqft
Price per Sqft $271
Subdivision River Oaks Estates D
MLS Listing ID 1962679
Sold Date 01/26/24
Style Stories: 2
Bedrooms 6
Full Baths 2
Half Baths 1
Three Quarter Bath 1
Construction Status Blt./Standing
HOA Fees $20/ann
HOA Y/N Yes
Abv Grd Liv Area 3,344
Year Built 2018
Annual Tax Amount $5,400
Lot Size 0.460 Acres
Acres 0.46
Lot Dimensions 0.0x0.0x0.0
Property Sub-Type Single Family Residence
Property Description
Introducing Your Dream Home with the BEST VIEWS IN THE VALLEY! Nestled in the serene riverbottoms, approximately 2 blocks from Sandy city limits and a mere 4 blocks from South Jordan city limits, this incredible home offers breathtaking, unobstructed views of the majestic Wasatch mountain range. Perched above the lush River Oaks Golf Course, this residence boasts large windows that provide a continuous visual symphony from every corner. Welcome to this stunning 6-bedroom haven, meticulously maintained and perfectly situated on a sprawling .46-acre lot, making it one of the most generous properties in the area. The possibilities are endless with ample room for a basketball court, tennis court, or a sparkling swimming pool. The meticulously landscaped grounds are already a masterpiece, adorned with beautiful flowers, fruit vines, and beautiful trees. Enjoy two delightful backyard fire pits - one gas and attached to the deck, and the other wood-burning - for all your outdoor gatherings. Your vehicles and toys have found their ideal home in the fully finished, heated garage, featuring baseboards and epoxy-coated floors. Transform it into your dream workspace with year-round comfort. As you enter the home, you'll be captivated by the grandeur of the main floor. With 20-foot ceilings, elegant black railings, and an awe-inspiring fireplace, the grand room sets the tone for luxury living. The kitchen is a chef's dream, complete with an expansive butler pantry, a generous refrigerator and freezer combo, double ovens, and abundant storage space. The primary suite is a retreat unto itself, with a generously sized closet that includes washer and dryer hookups for added convenience. A charming office, easily convertible to an additional bedroom, sits off the entry. Upstairs, discover three spacious bedrooms, a well-appointed laundry room, and a captivating loft with striking black railings that overlooks the grand room. And there's more! The fully finished basement, with a separate walkout, is perfect for a large family, entertaining, or even a mother-in-law or basement apartment. It features a fully equipped kitchen, a stylish bar, two sprawling bedrooms, a luxurious bathroom, a gym (one of the bedrooms), a $40,000 state-of-the-art theatre, a walk-in vault, and an incredible living area. For those seeking the ultimate amenities list, your search ends here. This home is not just a residence; it's an experience. Its functionality is unmatched, making it perfect for a growing family, multi-generational living, or anyone who loves to entertain. Simply put, there's nothing on the market quite like this. Don't miss your chance to call this outstanding find your forever home. Contact us today and make the breathtaking views and luxurious living yours. Square footage figures are provided as a courtesy estimate only and were obtained from County Records. For the full experience, schedule an independent measurement.
Location
State UT
County Salt Lake
Area Wj; Sj; Rvrton; Herriman; Bingh
Zoning Single-Family
Rooms
Basement Daylight, Entrance, Full, Walk-Out Access
Primary Bedroom Level Floor: 1st
Master Bedroom Floor: 1st
Main Level Bedrooms 1
Interior
Interior Features Basement Apartment, Bath: Sep. Tub/Shower, Den/Office, Great Room, Kitchen: Second, Oven: Double, Vaulted Ceilings, Theater Room, Smart Thermostat(s)
Heating Forced Air, Gas: Central
Cooling Central Air
Flooring Carpet, Laminate, Tile
Fireplaces Number 2
Fireplace true
Window Features Drapes
Appliance Portable Dishwasher, Microwave, Range Hood
Laundry Electric Dryer Hookup
Exterior
Exterior Feature Deck; Covered, Double Pane Windows, Entry (Foyer), Lighting, Patio: Covered, Sliding Glass Doors, Walkout
Garage Spaces 3.0
Utilities Available Natural Gas Connected, Electricity Connected, Sewer Connected, Sewer: Public, Water Connected
View Y/N Yes
View Mountain(s), Valley
Roof Type Asphalt
Present Use Single Family
Topography Fenced: Part, Sidewalks, Sprinkler: Auto-Full, Terrain: Grad Slope, View: Mountain, View: Valley
Porch Covered
Total Parking Spaces 3
Private Pool false
Building
Lot Description Fenced: Part, Sidewalks, Sprinkler: Auto-Full, Terrain: Grad Slope, View: Mountain, View: Valley
Faces West
Story 3
Sewer Sewer: Connected, Sewer: Public
Water Culinary
Structure Type Stone,Cement Siding
New Construction No
Construction Status Blt./Standing
Schools
Elementary Schools Riverside
Middle Schools West Jordan
High Schools West Jordan
School District Jordan
Others
HOA Name Desert Edge PM
Senior Community No
Tax ID 27-02-329-001
Ownership Agent Owned
Acceptable Financing Cash, Conventional
Horse Property No
Listing Terms Cash, Conventional
Financing Other
Read Less
Want to know what your home might be worth? Contact us for a FREE valuation!

Our team is ready to help you sell your home for the highest possible price ASAP
Bought with NON-MLS






