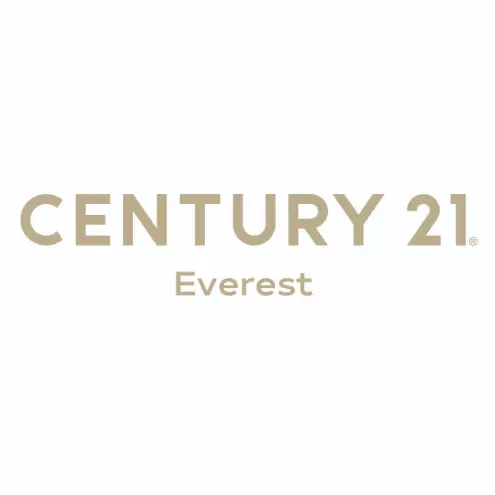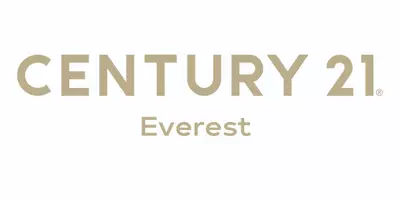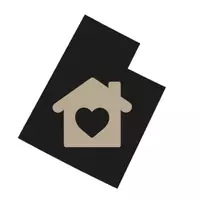$320,000
For more information regarding the value of a property, please contact us for a free consultation.
2926 S ADAMS ST E Salt Lake City, UT 84115
3 Beds
4 Baths
4,015 SqFt
Key Details
Property Type Single Family Home
Sub Type Single Family Residence
Listing Status Sold
Purchase Type For Sale
Square Footage 4,015 sqft
Price per Sqft $77
Subdivision Homefield
MLS Listing ID 1407450
Sold Date 01/05/17
Style Stories: 2
Bedrooms 3
Full Baths 2
Half Baths 1
Three Quarter Bath 1
Construction Status Blt./Standing
HOA Y/N No
Abv Grd Liv Area 4,015
Year Built 1955
Annual Tax Amount $2,507
Lot Size 0.500 Acres
Acres 0.5
Lot Dimensions 0.0x0.0x0.0
Property Sub-Type Single Family Residence
Property Description
Unique Opportunity! Centrally located only minutes from downtown Salt Lake City. This impressive residence features a private secluded yard with an in ground pool which is great for summer entertaining. The floor plan encompasses two bedrooms on the main floor, a formal dining room, a family room, a den area which leads to a second kitchen and wet bar with sliding glass doors that lead directly out to the pool. The second floor can be accessed from a stairway inside and also includes a separate entrance outside which would make it ideal for a mother-in-law apartment complete with a kitchen, bathroom, and laundry hookups. This home is ideally positioned to enjoy the proximity of downtown Salt Lake City, Sugarhouse, the University of Utah, or the south end of the Salt Lake Valley within minutes. Agent is related to seller. Square footage figures are provided as a courtesy estimate only and were obtained from county records . Buyer is advised to obtain an independent measurement.
Location
State UT
County Salt Lake
Area Salt Lake City; So. Salt Lake
Zoning Single-Family
Rooms
Basement None
Primary Bedroom Level Floor: 1st
Master Bedroom Floor: 1st
Main Level Bedrooms 2
Interior
Interior Features Bar: Wet, Disposal, Kitchen: Second, Mother-in-Law Apt., Range/Oven: Free Stdng.
Heating Forced Air, Gas: Central
Cooling Central Air, Evaporative Cooling
Flooring Carpet, Linoleum
Fireplaces Number 2
Fireplaces Type Insert
Equipment Alarm System, Fireplace Insert, Gazebo, Hot Tub, Storage Shed(s)
Fireplace true
Appliance Ceiling Fan, Trash Compactor, Refrigerator
Exterior
Garage Spaces 2.0
Carport Spaces 1
Pool Gunite, In Ground, Electronic Cover
Utilities Available Natural Gas Connected, Electricity Connected, Sewer Connected, Water Connected
View Y/N No
Roof Type Asphalt,Tar/Gravel
Present Use Single Family
Topography Curb & Gutter, Fenced: Full, Secluded Yard, Sidewalks, Sprinkler: Auto-Full, Terrain, Flat, Private
Total Parking Spaces 3
Private Pool true
Building
Lot Description Curb & Gutter, Fenced: Full, Secluded, Sidewalks, Sprinkler: Auto-Full, Private
Faces East
Story 2
Sewer Sewer: Connected
Water Culinary
Structure Type Aluminum,Brick
New Construction No
Construction Status Blt./Standing
Schools
Elementary Schools Woodrow Wilson
Middle Schools Granite Park
High Schools Granite Peaks
School District Granite
Others
Senior Community No
Tax ID 16-30-253-012
Acceptable Financing Cash
Horse Property No
Listing Terms Cash
Financing Cash
Read Less
Want to know what your home might be worth? Contact us for a FREE valuation!

Our team is ready to help you sell your home for the highest possible price ASAP
Bought with In Depth Realty



