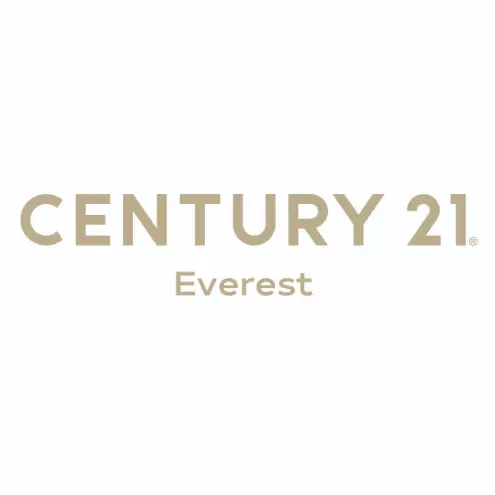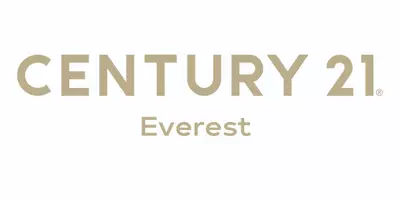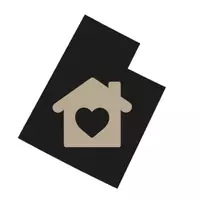$869,000
For more information regarding the value of a property, please contact us for a free consultation.
2318 E MERCER POINT CIR S Draper (ut Cnty), UT 84020
8 Beds
6 Baths
7,347 SqFt
Key Details
Property Type Single Family Home
Sub Type Single Family Residence
Listing Status Sold
Purchase Type For Sale
Square Footage 7,347 sqft
Price per Sqft $113
Subdivision Suncrest
MLS Listing ID 1406138
Sold Date 08/03/17
Style Stories: 2
Bedrooms 8
Full Baths 3
Half Baths 2
Three Quarter Bath 1
Construction Status Blt./Standing
HOA Fees $170/mo
HOA Y/N Yes
Abv Grd Liv Area 4,192
Year Built 2007
Annual Tax Amount $5,648
Lot Size 0.480 Acres
Acres 0.48
Lot Dimensions 0.0x0.0x0.0
Property Sub-Type Single Family Residence
Property Description
This beautiful custom home is located at the top of Suncrest overlooking Utah valley. Experience how peaceful and quiet your home can be while only being a few minutes from shopping and freeways. You won't believe the views stretching clear past Spanish Fork and Utah Lake. The spacious floor plan is perfect for entertaining, whether it's with a small group or large family gathering. The gourmet kitchen and breakfast nook are lined with long windows to overlook the valley and connect to the dining and living area with custom built-in-knotty alder cabinets and fireplace. This great space also connects you to the giant covered patio that overlooks the valley. The master suite is located on the main floor and consists of a custom spa-like bathroom, freestanding stone fireplace, reading nook, vaulted ceilings, and great closet and storage space. This home also features a three-tiered theater room, spacious three-car garage, large office, and a 2nd kitchen in the walkout basement, which leads to fully landscaped and enclosed backyard. Suncrest HOA provides a wonderful pool, clubhouse, park, and tennis courts for your use. This custom home is set in a dream location and provides so many beautiful amenities that you must see in person.
Location
State UT
County Utah
Area Alpine
Zoning Single-Family
Rooms
Basement Daylight, Full, Walk-Out Access
Primary Bedroom Level Floor: 1st
Master Bedroom Floor: 1st
Main Level Bedrooms 1
Interior
Interior Features Alarm: Fire, Bath: Master, Bath: Sep. Tub/Shower, Central Vacuum, Closet: Walk-In, Den/Office, Disposal, Floor Drains, Gas Log, Great Room, Kitchen: Second, Kitchen: Updated, Oven: Double, Oven: Gas, Range: Gas, Range/Oven: Built-In, Vaulted Ceilings, Granite Countertops, Theater Room
Heating Forced Air, Gas: Central, Gas: Stove, Hot Water
Cooling Central Air
Flooring Carpet, Hardwood, Stone, Travertine
Fireplaces Number 3
Fireplaces Type Insert
Equipment Fireplace Insert, Window Coverings
Fireplace true
Window Features Blinds,None,Plantation Shutters
Appliance Ceiling Fan, Portable Dishwasher, Freezer, Microwave, Range Hood, Refrigerator, Satellite Dish, Water Softener Owned
Laundry Electric Dryer Hookup
Exterior
Exterior Feature Balcony, Basement Entrance, Deck; Covered, Double Pane Windows, Entry (Foyer), Lighting, Patio: Covered, Porch: Open, Walkout, Patio: Open
Garage Spaces 3.0
Pool Gunite, Fenced, Heated, In Ground
Utilities Available Natural Gas Connected, Electricity Connected, Sewer Connected, Water Connected
Amenities Available Biking Trails, Clubhouse, Concierge, Fitness Center, Hiking Trails, Pet Rules, Pets Permitted, Picnic Area, Playground, Pool
View Y/N Yes
View Mountain(s), Valley
Roof Type Asphalt
Present Use Single Family
Topography Cul-de-Sac, Fenced: Full, Road: Paved, Sprinkler: Auto-Full, Terrain: Grad Slope, View: Mountain, View: Valley, Drip Irrigation: Auto-Part
Accessibility Accessible Doors, Accessible Hallway(s), Accessible Kitchen Appliances, Fully Accessible
Porch Covered, Porch: Open, Patio: Open
Total Parking Spaces 3
Private Pool true
Building
Lot Description Cul-De-Sac, Fenced: Full, Road: Paved, Sprinkler: Auto-Full, Terrain: Grad Slope, View: Mountain, View: Valley, Drip Irrigation: Auto-Part
Faces North
Story 3
Sewer Sewer: Connected
Water Culinary
Structure Type Asphalt,Brick,Stone,Stucco
New Construction No
Construction Status Blt./Standing
Schools
Elementary Schools Ridgeline
Middle Schools Timberline
High Schools Lone Peak
School District Alpine
Others
Senior Community No
Tax ID 38-357-0528
Security Features Fire Alarm
Acceptable Financing Cash, Conventional, FHA, VA Loan
Horse Property No
Listing Terms Cash, Conventional, FHA, VA Loan
Financing FHA
Read Less
Want to know what your home might be worth? Contact us for a FREE valuation!

Our team is ready to help you sell your home for the highest possible price ASAP
Bought with Century 21 Everest


