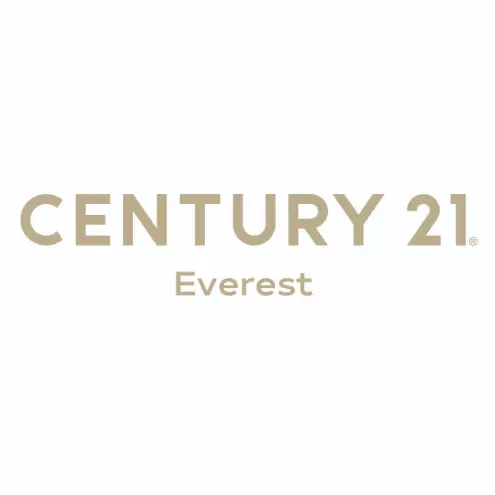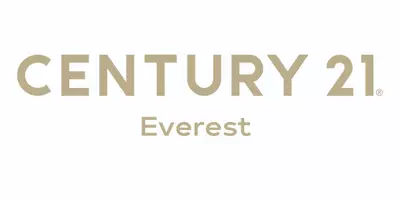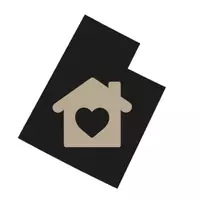$269,900
For more information regarding the value of a property, please contact us for a free consultation.
1433 S 1195 E Ogden, UT 84404
2 Beds
2 Baths
1,122 SqFt
Key Details
Property Type Condo
Sub Type Condominium
Listing Status Sold
Purchase Type For Sale
Square Footage 1,122 sqft
Price per Sqft $260
Subdivision Old Mill
MLS Listing ID 1833239
Sold Date 09/09/22
Style Townhouse; Row-mid
Bedrooms 2
Full Baths 2
Construction Status Blt./Standing
HOA Fees $200/mo
HOA Y/N Yes
Abv Grd Liv Area 1,122
Year Built 1984
Annual Tax Amount $1,530
Lot Size 3,484 Sqft
Acres 0.08
Lot Dimensions 0.0x0.0x0.0
Property Sub-Type Condominium
Property Description
*** Multipleoffers received*** Buyer got COLD feet! Inspection was done, appraisal completed at $292K!!! Their lost, your gain. Beautifully updatedOgden east bench area condo in the coveted Old Mill subdivision.Open floor plan to entertain friends and family or enjoy your quiet retreat by yourself. 2nd story features a vaulted Master suite, balcony and a loft. Main level has agorgeous kitchen with upper-end appliances and a double oven. Living room with cozy fireplaceand a spacious bedroom with patio and bathroom access. Active year-round living near the mouth of Ogden Canyon. Close to the paved river trail leading to El Monte Golf Course, Big Dee Sports Park, Dinosaur Park and multiple mountain trailheads. Quick access to freeway, Weber State, Ogden Botanical Garden and many great shops and restaurants. Salt Lake International Airport is only 45 minutes away. Two parking spaces are included, one is covered and the other is open. Complex is FHA approved through May 2024!!
Location
State UT
County Weber
Area Ogdn; Farrw; Hrsvl; Pln Cty.
Zoning Single-Family
Rooms
Basement None
Primary Bedroom Level Floor: 2nd
Master Bedroom Floor: 2nd
Main Level Bedrooms 1
Interior
Interior Features Bath: Master, Closet: Walk-In, Disposal, Gas Log, Kitchen: Updated, Oven: Double, Oven: Wall, Range: Countertop, Range: Gas, Range/Oven: Built-In, Vaulted Ceilings, Granite Countertops
Heating Forced Air, Gas: Central
Cooling Central Air
Flooring Carpet, Laminate
Fireplaces Number 1
Fireplaces Type Insert
Equipment Fireplace Insert, Storage Shed(s), Window Coverings
Fireplace true
Window Features Blinds,Drapes,Shades
Appliance Ceiling Fan, Microwave
Laundry Electric Dryer Hookup
Exterior
Exterior Feature Balcony, Bay Box Windows, Sliding Glass Doors, Walkout, Patio: Open
Carport Spaces 1
Utilities Available Natural Gas Connected, Electricity Connected, Sewer: Public, Water Connected
Amenities Available Insurance, Maintenance, Pets Permitted, Snow Removal, Tennis Court(s), Trash
View Y/N Yes
View Mountain(s)
Roof Type Asphalt
Present Use Residential
Topography Curb & Gutter, Road: Paved, Sidewalks, Sprinkler: Auto-Full, Terrain, Flat, View: Mountain
Accessibility Accessible Electrical and Environmental Controls, Accessible Kitchen Appliances, Single Level Living
Porch Patio: Open
Total Parking Spaces 3
Private Pool false
Building
Lot Description Curb & Gutter, Road: Paved, Sidewalks, Sprinkler: Auto-Full, View: Mountain
Faces East
Story 2
Sewer Sewer: Public
Water Culinary
Structure Type Brick,Cedar
New Construction No
Construction Status Blt./Standing
Schools
Elementary Schools Gramercy
Middle Schools Mound Fort
High Schools Ben Lomond
School District Ogden
Others
HOA Name Welch Randal
HOA Fee Include Insurance,Maintenance Grounds,Trash
Senior Community No
Tax ID 13-181-0006
Acceptable Financing Cash, Conventional, FHA, VA Loan
Horse Property No
Listing Terms Cash, Conventional, FHA, VA Loan
Financing Conventional
Read Less
Want to know what your home might be worth? Contact us for a FREE valuation!

Our team is ready to help you sell your home for the highest possible price ASAP
Bought with RE/MAX Associates (Layton)






