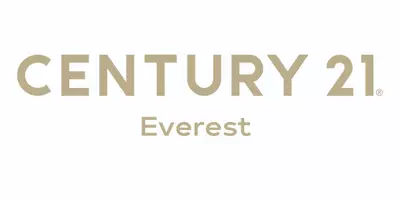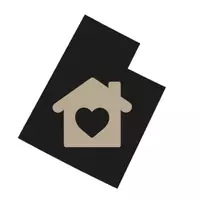$580,000
For more information regarding the value of a property, please contact us for a free consultation.
834 W STEEPLE CHASE DR Kaysville, UT 84037
4 Beds
3 Baths
2,173 SqFt
Key Details
Property Type Single Family Home
Sub Type Single Family Residence
Listing Status Sold
Purchase Type For Sale
Square Footage 2,173 sqft
Price per Sqft $262
Subdivision Bridlewalk Place
MLS Listing ID 1817203
Sold Date 07/14/22
Style Stories: 2
Bedrooms 4
Full Baths 3
Construction Status Blt./Standing
HOA Fees $165/mo
HOA Y/N Yes
Abv Grd Liv Area 1,613
Year Built 2010
Annual Tax Amount $2,445
Lot Size 2,613 Sqft
Acres 0.06
Lot Dimensions 0.0x0.0x0.0
Property Sub-Type Single Family Residence
Property Description
Fantastic home in highly desirable Sunset Equestrian Estates. The community is loaded with amenities including two community pools, tennis court, basketball court, walking trails, and more. Let the HOA take care of your lawn and spend your time at the pool!
Location
State UT
County Davis
Area Kaysville; Fruit Heights; Layton
Zoning Single-Family
Rooms
Basement Full
Interior
Interior Features Bath: Primary, Range/Oven: Free Stdng., Granite Countertops
Heating Gas: Central
Cooling Central Air
Flooring Carpet, Laminate, Tile
Fireplace false
Window Features Blinds
Appliance Microwave
Exterior
Exterior Feature Deck; Covered, Sliding Glass Doors
Garage Spaces 2.0
Utilities Available Natural Gas Connected, Electricity Connected, Sewer Connected, Water Connected
Amenities Available Barbecue, Biking Trails, Clubhouse, Maintenance, Pets Permitted, Playground, Pool, Snow Removal, Tennis Court(s)
View Y/N No
Roof Type Asphalt
Present Use Single Family
Topography Sprinkler: Auto-Full
Total Parking Spaces 2
Private Pool false
Building
Lot Description Sprinkler: Auto-Full
Faces North
Story 3
Sewer Sewer: Connected
Water Culinary
Structure Type Stone,Stucco
New Construction No
Construction Status Blt./Standing
Schools
Elementary Schools Endeavour
Middle Schools Centennial
High Schools Farmington
School District Davis
Others
HOA Name DIXIE KRAMER
HOA Fee Include Maintenance Grounds
Senior Community No
Tax ID 08-437-0934
Acceptable Financing Cash, Conventional, FHA, VA Loan
Horse Property No
Listing Terms Cash, Conventional, FHA, VA Loan
Financing FHA
Read Less
Want to know what your home might be worth? Contact us for a FREE valuation!

Our team is ready to help you sell your home for the highest possible price ASAP
Bought with RE/MAX Associates (Draper Branch)






