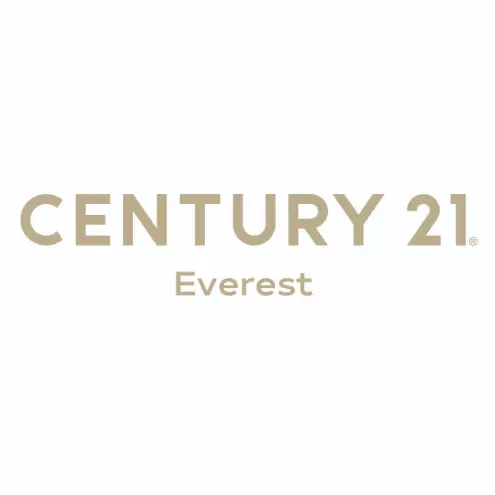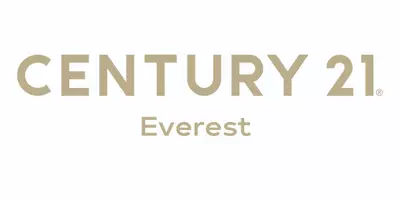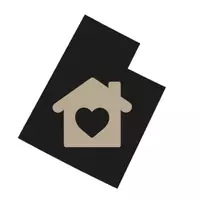$775,000
For more information regarding the value of a property, please contact us for a free consultation.
2006 S SHEPARD LN Kaysville, UT 84037
6 Beds
5 Baths
4,719 SqFt
Key Details
Property Type Single Family Home
Sub Type Single Family Residence
Listing Status Sold
Purchase Type For Sale
Square Footage 4,719 sqft
Price per Sqft $157
Subdivision Kingsview Estates
MLS Listing ID 1749894
Sold Date 09/08/21
Style Rambler/Ranch
Bedrooms 6
Full Baths 3
Three Quarter Bath 2
Construction Status Blt./Standing
HOA Y/N No
Abv Grd Liv Area 2,427
Year Built 2000
Annual Tax Amount $3,900
Lot Size 0.500 Acres
Acres 0.5
Lot Dimensions 0.0x0.0x0.0
Property Sub-Type Single Family Residence
Property Description
Wow pride of ownership in this one owner home. This home was built in 2000 with precision and care. This home has many great qualities starting with the lot size at half an acre. The main floor has three bedrooms two of which have their own bathrooms. The walk-in pantry in the kitchen is nothing to smirk at. There is also a full kitchen downstairs along with its own entrance. All six bedrooms are ample in size and not lacking in dimensions. The three car garage is amazing, but what's truly brilliant is the massive garage underneath the garage. This home was thought out before it was built and a lot of love and planning went into it. Square footage figures are provided as a courtesy estimate only and were obtained from county records. Buyer is advised to obtain an independent measurement. Agent is related to sellers.
Location
State UT
County Davis
Area Kaysville; Fruit Heights; Layton
Zoning Single-Family
Rooms
Basement Daylight, Entrance
Main Level Bedrooms 3
Interior
Interior Features Closet: Walk-In, Den/Office, Disposal, Mother-in-Law Apt.
Heating Gas: Central
Cooling Central Air
Flooring Carpet, Hardwood, Tile
Fireplaces Number 1
Fireplaces Type Insert
Equipment Fireplace Insert
Fireplace true
Window Features Blinds
Appliance Ceiling Fan, Microwave, Water Softener Owned
Exterior
Exterior Feature Patio: Open
Garage Spaces 3.0
Utilities Available Natural Gas Connected, Sewer Connected, Water Connected
View Y/N No
Roof Type Asphalt
Present Use Single Family
Topography Sprinkler: Auto-Full
Porch Patio: Open
Total Parking Spaces 3
Private Pool false
Building
Lot Description Sprinkler: Auto-Full
Faces East
Story 2
Sewer Sewer: Connected
Water Culinary
Structure Type Stone,Stucco
New Construction No
Construction Status Blt./Standing
Schools
Elementary Schools Endeavour
Middle Schools Central Davis
High Schools Farmington
School District Davis
Others
Senior Community No
Tax ID 08-258-0101
Acceptable Financing Cash, Conventional, FHA, VA Loan
Horse Property No
Listing Terms Cash, Conventional, FHA, VA Loan
Financing FHA
Read Less
Want to know what your home might be worth? Contact us for a FREE valuation!

Our team is ready to help you sell your home for the highest possible price ASAP
Bought with KW Utah Realtors Keller Williams






