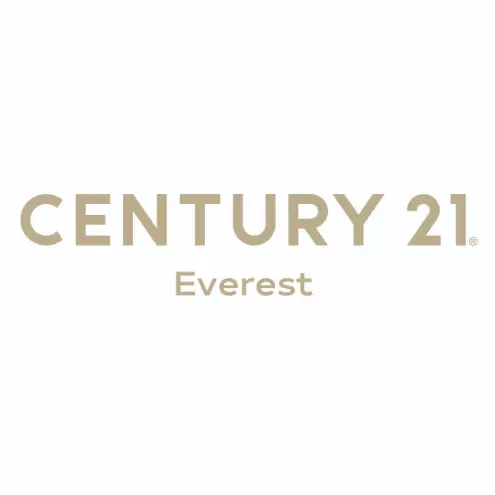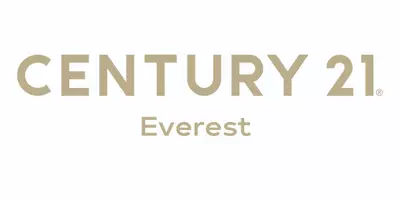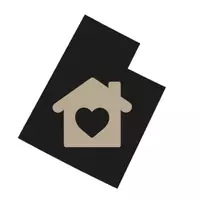$300,000
For more information regarding the value of a property, please contact us for a free consultation.
243 W MEADOW LN Centerville, UT 84014
3 Beds
2 Baths
2,063 SqFt
Key Details
Property Type Townhouse
Sub Type Townhouse
Listing Status Sold
Purchase Type For Sale
Square Footage 2,063 sqft
Price per Sqft $145
Subdivision Pheasantbrook
MLS Listing ID 1713768
Sold Date 12/22/20
Style Townhouse; Row-end
Bedrooms 3
Full Baths 2
Construction Status Blt./Standing
HOA Fees $240/mo
HOA Y/N Yes
Abv Grd Liv Area 2,063
Year Built 1978
Annual Tax Amount $1,479
Lot Size 435 Sqft
Acres 0.01
Lot Dimensions 0.0x0.0x0.0
Property Sub-Type Townhouse
Property Description
This beautiful town home is nestled away quietly off the main street inside this private community. Are you looking for main level living? This home has it!! The spacious owner's suite and laundry are located on the main floor plus a sizable family & dining room for entertaining. Upstairs has additional bedrooms, another spacious family room, and the bathroom has been fully remodeled. This property is full of NEW that will blow your socks off: carpet, paint, countertops, and dishwasher. Enjoy your time outside under your large, private, covered patio. The location is fantastic and minutes from shopping and downtown Salt Lake City. This community boasts a swimming pool, club house, mature trees, extra parking, tennis courts, basketball courts, playgrounds, stream, pond, fenced RV parking; plus, cable is included. This home is move in ready!! Make it yours today! Square footage figures are provided as a courtesy estimate only and were obtained from previous MLS. Buyer is advised to obtain an independent measurement.
Location
State UT
County Davis
Area Bntfl; Nsl; Cntrvl; Wdx; Frmtn
Rooms
Basement None
Primary Bedroom Level Floor: 1st
Master Bedroom Floor: 1st
Main Level Bedrooms 1
Interior
Interior Features Bath: Master, Central Vacuum, Closet: Walk-In, Disposal, French Doors, Gas Log, Range/Oven: Free Stdng.
Heating Forced Air, Gas: Central
Cooling Central Air
Flooring Carpet, Laminate
Fireplaces Number 1
Fireplaces Type Insert
Equipment Fireplace Insert, Window Coverings
Fireplace true
Window Features Blinds,Part
Appliance Dryer, Refrigerator, Washer
Laundry Electric Dryer Hookup
Exterior
Exterior Feature Awning(s), Patio: Covered
Garage Spaces 1.0
Community Features Clubhouse
Amenities Available Cable TV, Clubhouse, RV Parking, Insurance, Maintenance, Pet Rules, Pets Permitted, Picnic Area, Playground, Pool, Sewer Paid, Snow Removal, Tennis Court(s), Trash, Water
View Y/N No
Roof Type Asphalt
Present Use Residential
Topography Fenced: Part, Secluded Yard, Sprinkler: Auto-Full
Accessibility Single Level Living
Porch Covered
Total Parking Spaces 1
Private Pool false
Building
Lot Description Fenced: Part, Secluded, Sprinkler: Auto-Full
Faces North
Story 2
Water Culinary
Structure Type Asphalt,Brick
New Construction No
Construction Status Blt./Standing
Schools
Elementary Schools Stewart
Middle Schools Centerville
High Schools Viewmont
School District Davis
Others
HOA Name Desert Edge Property Mgmt
HOA Fee Include Cable TV,Insurance,Maintenance Grounds,Sewer,Trash,Water
Senior Community No
Tax ID 02-035-0104
Acceptable Financing Cash, Conventional, FHA, VA Loan
Horse Property No
Listing Terms Cash, Conventional, FHA, VA Loan
Financing Conventional
Read Less
Want to know what your home might be worth? Contact us for a FREE valuation!

Our team is ready to help you sell your home for the highest possible price ASAP
Bought with REDFIN CORPORATION






