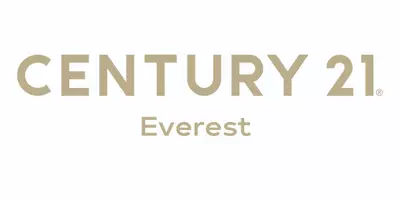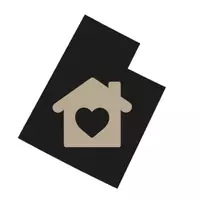1042 W SHORELINE DR Layton, UT 84041
7 Beds
4 Baths
4,646 SqFt
UPDATED:
Key Details
Property Type Single Family Home
Sub Type Single Family Residence
Listing Status Active
Purchase Type For Sale
Square Footage 4,646 sqft
Price per Sqft $212
MLS Listing ID 2095324
Style Rambler/Ranch
Bedrooms 7
Full Baths 4
Construction Status Blt./Standing
HOA Y/N No
Abv Grd Liv Area 2,193
Year Built 2023
Annual Tax Amount $4,291
Lot Size 8,712 Sqft
Acres 0.2
Lot Dimensions 0.0x0.0x0.0
Property Sub-Type Single Family Residence
Property Description
Location
State UT
County Davis
Area Kaysville; Fruit Heights; Layton
Zoning Single-Family
Rooms
Basement Full
Main Level Bedrooms 2
Interior
Interior Features Alarm: Fire, Closet: Walk-In, Den/Office, Disposal, Floor Drains, French Doors, Great Room, Oven: Gas, Range: Gas, Vaulted Ceilings, Instantaneous Hot Water, Video Door Bell(s), Smart Thermostat(s)
Heating Forced Air
Cooling Central Air
Flooring Carpet, Tile
Inclusions Dryer, Range, Refrigerator, Washer, Water Softener: Own, Video Door Bell(s)
Fireplace No
Window Features Blinds
Appliance Dryer, Refrigerator, Washer, Water Softener Owned
Laundry Electric Dryer Hookup
Exterior
Exterior Feature Double Pane Windows, Patio: Covered, Porch: Open, Patio: Open
Utilities Available Natural Gas Connected, Electricity Connected, Sewer Connected, Water Connected
View Y/N Yes
View Mountain(s)
Roof Type Asphalt
Present Use Single Family
Topography Cul-de-Sac, Road: Paved, Sprinkler: Auto-Part, Terrain, Flat, View: Mountain
Handicap Access Single Level Living
Porch Covered, Porch: Open, Patio: Open
Private Pool No
Building
Lot Description Cul-De-Sac, Road: Paved, Sprinkler: Auto-Part, View: Mountain
Story 2
Sewer Sewer: Connected
Water Culinary, Secondary
Finished Basement 95
Structure Type Asphalt,Cement Siding
New Construction No
Construction Status Blt./Standing
Schools
Elementary Schools Heritage
Middle Schools Shoreline Jr High
High Schools Davis
School District Davis
Others
Senior Community No
Tax ID 11-894-0772
Acceptable Financing Cash, Conventional, FHA, VA Loan
Listing Terms Cash, Conventional, FHA, VA Loan
Virtual Tour https://u.listvt.com/mls/198961956






