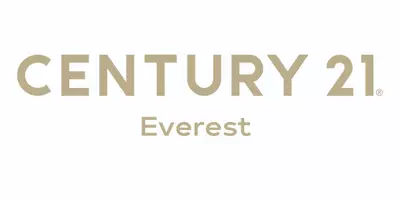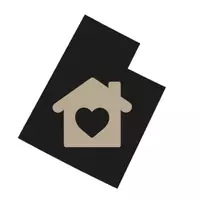4560 S WALLACE LN Holladay, UT 84117
5 Beds
3 Baths
4,082 SqFt
OPEN HOUSE
Sat Jun 21, 11:00am - 3:00pm
UPDATED:
Key Details
Property Type Single Family Home
Sub Type Single Family Residence
Listing Status Active
Purchase Type For Sale
Square Footage 4,082 sqft
Price per Sqft $257
MLS Listing ID 2092281
Style Rambler/Ranch
Bedrooms 5
Full Baths 3
Construction Status Blt./Standing
HOA Y/N No
Abv Grd Liv Area 1,841
Year Built 1965
Annual Tax Amount $4,102
Lot Size 0.380 Acres
Acres 0.38
Lot Dimensions 0.0x0.0x0.0
Property Sub-Type Single Family Residence
Property Description
Location
State UT
County Salt Lake
Area Holladay; Murray; Cottonwd
Zoning Single-Family
Rooms
Basement Daylight, Entrance, Full
Main Level Bedrooms 3
Interior
Interior Features Accessory Apt, Basement Apartment, Closet: Walk-In, Great Room, Kitchen: Second, Mother-in-Law Apt., Range/Oven: Free Stdng., Theater Room
Heating Heat Pump
Cooling Heat Pump
Flooring Carpet, Hardwood, Linoleum, Stone, Tile
Fireplaces Number 2
Inclusions Microwave, Trampoline
Equipment Trampoline
Fireplace Yes
Window Features None
Appliance Microwave
Exterior
Exterior Feature Atrium, Balcony, Basement Entrance, Deck; Covered, Entry (Foyer), Out Buildings, Patio: Covered, Skylights, Sliding Glass Doors, Walkout
Garage Spaces 2.0
Utilities Available Natural Gas Connected, Electricity Connected, Sewer Connected, Sewer: Public, Water Connected
View Y/N Yes
View Mountain(s)
Roof Type Membrane
Present Use Single Family
Topography Curb & Gutter, Fenced: Part, Secluded Yard, Sprinkler: Auto-Full, Terrain: Grad Slope, View: Mountain
Porch Covered
Total Parking Spaces 4
Private Pool No
Building
Lot Description Curb & Gutter, Fenced: Part, Secluded, Sprinkler: Auto-Full, Terrain: Grad Slope, View: Mountain
Faces East
Story 2
Sewer Sewer: Connected, Sewer: Public
Water Culinary
Finished Basement 100
Structure Type Aluminum,Brick
New Construction No
Construction Status Blt./Standing
Schools
Elementary Schools Morningside
Middle Schools Churchill
High Schools Skyline
School District Granite
Others
Senior Community No
Tax ID 22-02-330-032
Acceptable Financing Cash, Conventional
Listing Terms Cash, Conventional
Virtual Tour https://www.utahrealestate.com/report/display/report/photo/listno/2092281/type/1/pub/0






