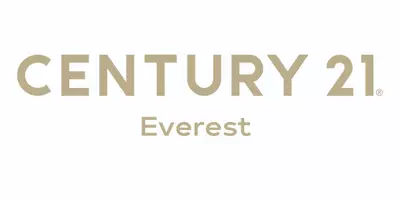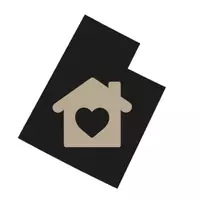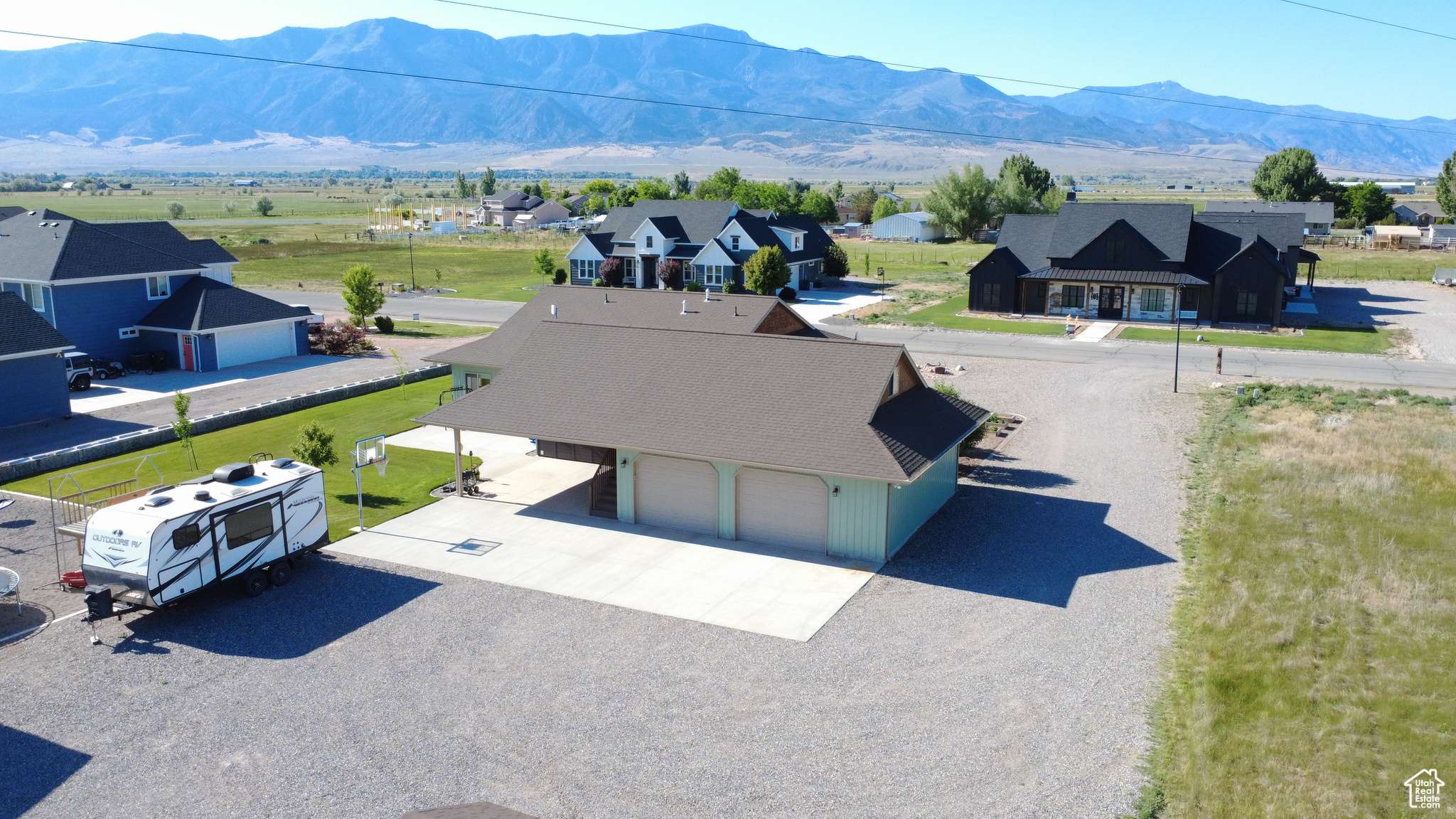492 W 2300 S Richfield, UT 84701
3 Beds
2 Baths
1,984 SqFt
UPDATED:
Key Details
Property Type Single Family Home
Sub Type Single Family Residence
Listing Status Active
Purchase Type For Sale
Square Footage 1,984 sqft
Price per Sqft $289
MLS Listing ID 2091966
Style Rambler/Ranch
Bedrooms 3
Full Baths 2
Construction Status Blt./Standing
HOA Y/N No
Abv Grd Liv Area 1,984
Year Built 2016
Annual Tax Amount $2,320
Lot Size 0.870 Acres
Acres 0.87
Lot Dimensions 0.0x0.0x0.0
Property Sub-Type Single Family Residence
Property Description
Location
State UT
County Sevier
Area Central Sevier
Zoning Single-Family
Rooms
Basement Slab
Main Level Bedrooms 3
Interior
Interior Features Bath: Primary, Closet: Walk-In, Disposal, Floor Drains, French Doors, Gas Log, Great Room, Oven: Gas, Range: Gas, Range/Oven: Free Stdng., Granite Countertops
Cooling Central Air
Flooring Carpet, Tile
Fireplaces Number 1
Inclusions Basketball Standard, Ceiling Fan, Hot Tub, Microwave, Range, Range Hood, Refrigerator, Storage Shed(s), TV Antenna, Water Softener: Own, Window Coverings
Equipment Basketball Standard, Hot Tub, Storage Shed(s), TV Antenna, Window Coverings
Fireplace Yes
Window Features Blinds
Appliance Ceiling Fan, Microwave, Range Hood, Refrigerator, Water Softener Owned
Laundry Gas Dryer Hookup
Exterior
Exterior Feature Bay Box Windows, Double Pane Windows, Entry (Foyer), Horse Property, Out Buildings, Patio: Open
Garage Spaces 2.0
Carport Spaces 2
Pool Above Ground, Heated, With Spa
Utilities Available Natural Gas Connected, Electricity Connected, Sewer Connected, Sewer: Public, Water Connected
View Y/N Yes
View Mountain(s), View: Red Rock
Roof Type Asphalt,Bitumen,Pitched
Present Use Single Family
Topography Road: Paved, Sprinkler: Auto-Full, Terrain, Flat, View: Mountain, Drip Irrigation: Auto-Full, View: Red Rock
Handicap Access Accessible Hallway(s), Ground Level, Single Level Living
Porch Patio: Open
Total Parking Spaces 4
Private Pool Yes
Building
Lot Description Road: Paved, Sprinkler: Auto-Full, View: Mountain, Drip Irrigation: Auto-Full, View: Red Rock
Story 1
Sewer Sewer: Connected, Sewer: Public
Water Culinary
Structure Type Asphalt,Brick,Cedar,Clapboard/Masonite,Stone,Metal Siding
New Construction No
Construction Status Blt./Standing
Schools
Elementary Schools Ashman
Middle Schools Red Hills
High Schools Richfield
School District Sevier
Others
Senior Community No
Tax ID 3-32-17
Acceptable Financing Cash, Conventional, VA Loan
Listing Terms Cash, Conventional, VA Loan






