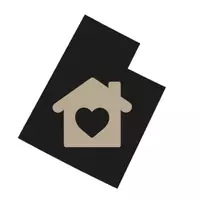1792 N SIENA CIR #13 Pleasant Grove, UT 84062
6 Beds
5 Baths
4,691 SqFt
OPEN HOUSE
Wed Jun 11, 12:00pm - 3:00pm
Sat Jun 14, 12:00pm - 3:00pm
UPDATED:
Key Details
Property Type Single Family Home
Sub Type Single Family Residence
Listing Status Active
Purchase Type For Sale
Square Footage 4,691 sqft
Price per Sqft $286
Subdivision Siena Heights
MLS Listing ID 2090745
Style Stories: 2
Bedrooms 6
Full Baths 4
Half Baths 1
Construction Status Blt./Standing
HOA Y/N No
Abv Grd Liv Area 2,970
Year Built 2025
Annual Tax Amount $1
Lot Size 10,890 Sqft
Acres 0.25
Lot Dimensions 0.0x0.0x0.0
Property Sub-Type Single Family Residence
Property Description
Location
State UT
County Utah
Area Pl Grove; Lindon; Orem
Zoning Single-Family
Rooms
Basement Daylight, Full
Main Level Bedrooms 1
Interior
Interior Features Bath: Primary, Closet: Walk-In, Den/Office, Oven: Double, Range: Gas, Range/Oven: Free Stdng., Vaulted Ceilings, Smart Thermostat(s)
Heating Forced Air, Gas: Central
Cooling Central Air
Flooring Carpet, Laminate, Tile
Fireplaces Number 1
Fireplaces Type Insert
Inclusions Ceiling Fan, Fireplace Insert, Microwave, Range, Range Hood, Refrigerator, Smart Thermostat(s)
Equipment Fireplace Insert
Fireplace Yes
Window Features None
Appliance Ceiling Fan, Microwave, Range Hood, Refrigerator
Exterior
Exterior Feature Double Pane Windows, Entry (Foyer), Porch: Open, Sliding Glass Doors
Garage Spaces 3.0
Utilities Available Natural Gas Connected, Electricity Connected, Sewer Connected, Water Connected
View Y/N Yes
View Mountain(s), Valley
Roof Type Asphalt,Metal
Present Use Single Family
Topography Cul-de-Sac, Curb & Gutter, Fenced: Part, Road: Paved, Sidewalks, Sprinkler: Auto-Full, View: Mountain, View: Valley
Porch Porch: Open
Total Parking Spaces 3
Private Pool No
Building
Lot Description Cul-De-Sac, Curb & Gutter, Fenced: Part, Road: Paved, Sidewalks, Sprinkler: Auto-Full, View: Mountain, View: Valley
Story 3
Sewer Sewer: Connected
Water Culinary
Finished Basement 100
Structure Type Stone,Cement Siding,Other
New Construction No
Construction Status Blt./Standing
Schools
Elementary Schools Manila
Middle Schools Pleasant Grove
High Schools Pleasant Grove
School District Alpine
Others
Senior Community No
Tax ID 66-989-0013
Acceptable Financing Cash, Conventional
Listing Terms Cash, Conventional






