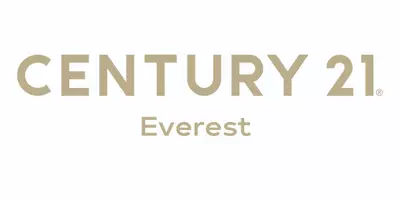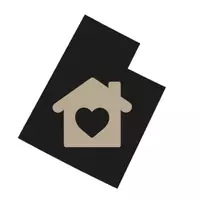2126 TWILIGHT CT Park City, UT 84060
4 Beds
4 Baths
3,526 SqFt
UPDATED:
Key Details
Property Type Single Family Home
Sub Type Single Family Residence
Listing Status Active
Purchase Type For Sale
Square Footage 3,526 sqft
Price per Sqft $899
Subdivision Park Meadows
MLS Listing ID 2089205
Style Stories: 2
Bedrooms 4
Full Baths 3
Half Baths 1
Construction Status Blt./Standing
HOA Y/N No
Abv Grd Liv Area 3,526
Year Built 1979
Annual Tax Amount $7,728
Lot Size 0.370 Acres
Acres 0.37
Lot Dimensions 0.0x0.0x0.0
Property Sub-Type Single Family Residence
Property Description
Location
State UT
County Summit
Area Park City; Deer Valley
Zoning Single-Family
Rooms
Basement None
Main Level Bedrooms 2
Interior
Interior Features Bath: Primary, Bath: Sep. Tub/Shower, Disposal, Jetted Tub, Kitchen: Updated, Oven: Gas, Range: Gas, Vaulted Ceilings
Heating Forced Air, Gas: Central, Radiant Floor
Cooling Central Air
Flooring Carpet, Stone, Tile
Fireplaces Number 2
Inclusions Ceiling Fan, Dryer, Microwave, Range, Refrigerator, Washer, Water Softener: Own
Fireplace Yes
Appliance Ceiling Fan, Dryer, Microwave, Refrigerator, Washer, Water Softener Owned
Laundry Electric Dryer Hookup
Exterior
Exterior Feature Double Pane Windows, Out Buildings, Lighting, Sliding Glass Doors
Garage Spaces 3.0
Utilities Available Natural Gas Connected, Electricity Connected, Sewer Connected, Sewer: Public, Water Connected
View Y/N Yes
View Mountain(s)
Roof Type Asphalt
Present Use Single Family
Topography Cul-de-Sac, Fenced: Part, Road: Paved, Sprinkler: Auto-Full, View: Mountain, Wooded
Total Parking Spaces 3
Private Pool No
Building
Lot Description Cul-De-Sac, Fenced: Part, Road: Paved, Sprinkler: Auto-Full, View: Mountain, Wooded
Story 2
Sewer Sewer: Connected, Sewer: Public
Water Culinary
Structure Type Cedar,Other
New Construction No
Construction Status Blt./Standing
Schools
Elementary Schools Mcpolin
Middle Schools Treasure Mt
High Schools Park City
School District Park City
Others
Senior Community No
Tax ID PKM-5-65
Acceptable Financing Cash, Conventional
Listing Terms Cash, Conventional
Virtual Tour https://u.listvt.com/mls/190884271






