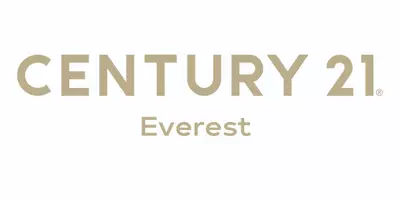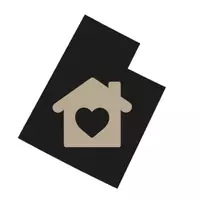2854 S RITTER ROW #52 West Valley City, UT 84128
3 Beds
3 Baths
1,531 SqFt
UPDATED:
Key Details
Property Type Townhouse
Sub Type Townhouse
Listing Status Pending
Purchase Type For Sale
Square Footage 1,531 sqft
Price per Sqft $297
Subdivision Bonneville Towns
MLS Listing ID 2089087
Style Stories: 2
Bedrooms 3
Full Baths 2
Half Baths 1
Construction Status Und. Const.
HOA Fees $150
HOA Y/N Yes
Abv Grd Liv Area 1,531
Year Built 2025
Annual Tax Amount $2,800
Lot Size 435 Sqft
Acres 0.01
Lot Dimensions 0.0x0.0x0.0
Property Sub-Type Townhouse
Property Description
Location
State UT
County Salt Lake
Area Magna; Taylrsvl; Wvc; Slc
Zoning Single-Family, Multi-Family
Rooms
Basement None
Interior
Interior Features Disposal, Range/Oven: Built-In, Low VOC Finishes, Smart Thermostat(s)
Cooling Central Air
Flooring Carpet, Tile
Inclusions Electric Air Cleaner, Microwave, Range
Fireplace No
Window Features None
Appliance Electric Air Cleaner, Microwave
Exterior
Exterior Feature Double Pane Windows, Lighting, Patio: Open
Garage Spaces 2.0
Utilities Available Natural Gas Connected, Electricity Connected, Sewer Connected, Water Connected
Amenities Available Gated, Pets Permitted, Picnic Area, Playground, Snow Removal
View Y/N Yes
View Mountain(s)
Roof Type Asphalt
Present Use Residential
Topography Curb & Gutter, Fenced: Full, Road: Paved, Sidewalks, Sprinkler: Auto-Full, Terrain, Flat, View: Mountain, Drip Irrigation: Auto-Full, Private
Porch Patio: Open
Total Parking Spaces 2
Private Pool No
Building
Lot Description Curb & Gutter, Fenced: Full, Road: Paved, Sidewalks, Sprinkler: Auto-Full, View: Mountain, Drip Irrigation: Auto-Full, Private
Faces West
Story 2
Sewer Sewer: Connected
Water Culinary, Irrigation
Structure Type Asphalt,Stone,Stucco
New Construction Yes
Construction Status Und. Const.
Schools
Elementary Schools Valley Crest
Middle Schools Hunter
High Schools Granger
School District Granite
Others
Senior Community No
Tax ID 14-26-229-044
Monthly Total Fees $150
Acceptable Financing Cash, Conventional, FHA, VA Loan
Listing Terms Cash, Conventional, FHA, VA Loan






