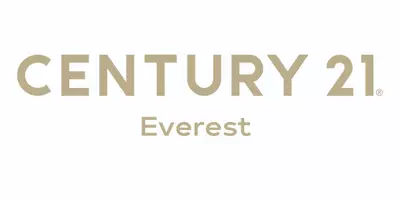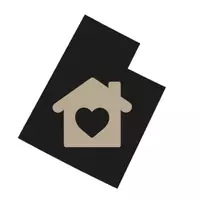2963 S 600 E Salt Lake City, UT 84106
3 Beds
1 Bath
1,060 SqFt
OPEN HOUSE
Sat May 31, 11:00am - 2:00pm
UPDATED:
Key Details
Property Type Single Family Home
Sub Type Single Family Residence
Listing Status Active
Purchase Type For Sale
Square Footage 1,060 sqft
Price per Sqft $443
MLS Listing ID 2088467
Style Rambler/Ranch
Bedrooms 3
Full Baths 1
Construction Status Blt./Standing
HOA Y/N No
Abv Grd Liv Area 1,060
Year Built 1961
Annual Tax Amount $2,000
Lot Size 6,969 Sqft
Acres 0.16
Lot Dimensions 0.0x0.0x0.0
Property Sub-Type Single Family Residence
Property Description
Location
State UT
County Salt Lake
Area Salt Lake City; So. Salt Lake
Zoning Single-Family
Rooms
Basement None
Main Level Bedrooms 3
Interior
Interior Features Disposal, Kitchen: Updated, Range/Oven: Free Stdng., Vaulted Ceilings
Heating Electric
Cooling Evaporative Cooling
Flooring Hardwood, Tile
Inclusions Ceiling Fan, Dryer, Range, Range Hood, Refrigerator, Storage Shed(s), Washer
Equipment Storage Shed(s)
Fireplace No
Window Features Blinds
Appliance Ceiling Fan, Dryer, Range Hood, Refrigerator, Washer
Exterior
Exterior Feature Porch: Open, Sliding Glass Doors
Garage Spaces 1.0
Utilities Available Electricity Connected, Sewer Connected, Sewer: Public, Water Connected
View Y/N Yes
View Mountain(s)
Roof Type Asphalt
Present Use Single Family
Topography Fenced: Part, Secluded Yard, Sprinkler: Auto-Full, Terrain, Flat, View: Mountain
Porch Porch: Open
Total Parking Spaces 5
Private Pool No
Building
Lot Description Fenced: Part, Secluded, Sprinkler: Auto-Full, View: Mountain
Story 1
Sewer Sewer: Connected, Sewer: Public
Water Culinary
Structure Type Brick
New Construction No
Construction Status Blt./Standing
Schools
Elementary Schools Cottonwood
Middle Schools Bennion
High Schools Cottonwood
School District Granite
Others
Senior Community No
Tax ID 16-30-278-002
Acceptable Financing Cash, Conventional, FHA, VA Loan
Listing Terms Cash, Conventional, FHA, VA Loan


