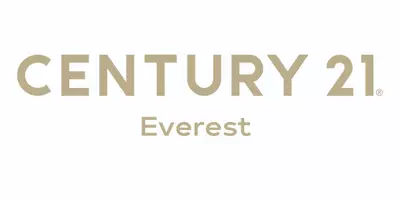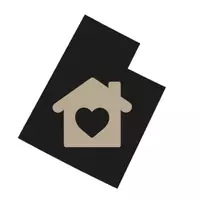5348 W 10700 N #2 Highland, UT 84003
5 Beds
5 Baths
3,502 SqFt
OPEN HOUSE
Sat May 31, 12:00pm - 3:00pm
UPDATED:
Key Details
Property Type Single Family Home
Sub Type Single Family Residence
Listing Status Active
Purchase Type For Sale
Square Footage 3,502 sqft
Price per Sqft $356
Subdivision Ten700
MLS Listing ID 2088283
Style Stories: 2
Bedrooms 5
Full Baths 4
Half Baths 1
Construction Status Blt./Standing
HOA Fees $167/mo
HOA Y/N Yes
Abv Grd Liv Area 2,320
Year Built 2023
Annual Tax Amount $2,982
Lot Size 3,049 Sqft
Acres 0.07
Lot Dimensions 0.0x0.0x0.0
Property Sub-Type Single Family Residence
Property Description
Location
State UT
County Utah
Area Am Fork; Hlnd; Lehi; Saratog.
Zoning Single-Family
Rooms
Basement Full
Interior
Interior Features Bath: Primary, Bath: Sep. Tub/Shower, Closet: Walk-In, Den/Office, Disposal, Smart Thermostat(s)
Heating Forced Air, Gas: Central
Flooring Carpet, Laminate, Tile
Fireplaces Number 3
Fireplace Yes
Window Features None
Exterior
Exterior Feature Sliding Glass Doors
Garage Spaces 2.0
Utilities Available Natural Gas Connected, Electricity Connected, Sewer Connected, Sewer: Public, Water Connected
Amenities Available Snow Removal
View Y/N No
Roof Type Asphalt,Metal
Present Use Single Family
Total Parking Spaces 2
Private Pool No
Building
Faces South
Story 3
Sewer Sewer: Connected, Sewer: Public
Water Culinary
Finished Basement 100
Structure Type Brick,Cement Siding,Metal Siding
New Construction No
Construction Status Blt./Standing
Schools
Elementary Schools Highland
Middle Schools Mt Ridge
High Schools Lone Peak
School District Alpine
Others
Senior Community No
Tax ID 53-652-0002
Monthly Total Fees $167
Acceptable Financing Cash, Conventional, FHA, VA Loan
Listing Terms Cash, Conventional, FHA, VA Loan


